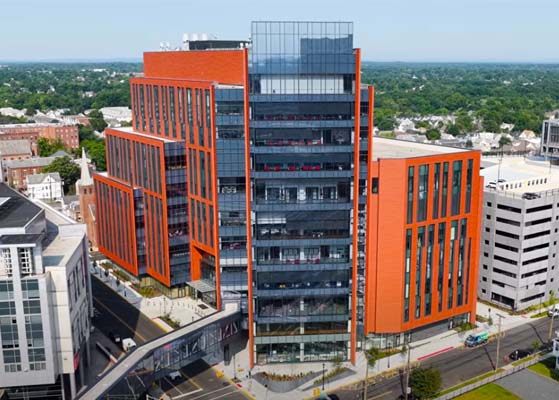Value Delivered
Forest Electric New Jersey performed the electrical fit-out for the Jack & Sheryl Morris
Cancer Center—a new state-of-the-art facility at Robert Wood Johnson University
Hospital, an RWJBarnabas Health facility, and Rutgers Cancer Institute. The project schedule required a contractor that was familiar with hospital work and had the engineering expertise and depth along with a top-notch prefabrication shop.
This required diligent scheduling and coordination with our engineering department, general contractor, and other trades. Our team dedicated five engineers to keep the project on track. With the help of our extensive prefabrication shop and expertise in hospital work, the project was able to meet its scheduled dates.
Client Objectives
The new Jack & Sheryl Morris Cancer Center is a 12-story state-of-the-art cancer and research facility that provides a multi-disciplinary approach to investigating all aspects of cancer, aiming to find cures and improve treatment options for patients of all ages.
Solutions
Forest Electric provided electrical services, lighting, and fire alarm systems for the new facility. The 520,816-square-foot medical center required work in a variety of environments, including:
- 96 patient rooms
- 9 operating rooms
- Entire floor of Research/clinical laboratories
- 1-Radiographic fluoroscopy (R/F) rooms
- 2 - RADs rooms
- 1 - Stereotactic mamo room
- 1 – Brachy Therapy
- 1 - PET/CT Room
- 1 – SPECT Room (Single-Photon Emission Computed Tomography)
- 2 - MRI rooms
- 2 - CT rooms
- 1 – CT SIM room
- 3 - Linear accelerator rooms
- 1 - Linear accelerator/MRI room
- 2 – Mammography Rooms
- 3 – Ultrasound Rooms
- 3 – Echo Rooms
- 50-Infusion rooms
- Offices
- Conference Center
- Gym
Client Background
RWJBarnabas Health has hospitals throughout New Jersey. The Jack & Sheryl Morris Cancer Center is a result of their partnership with the Rutgers Cancer Institute, New Jersey’s only NCI-designated comprehensive cancer center, and Rutgers University.
